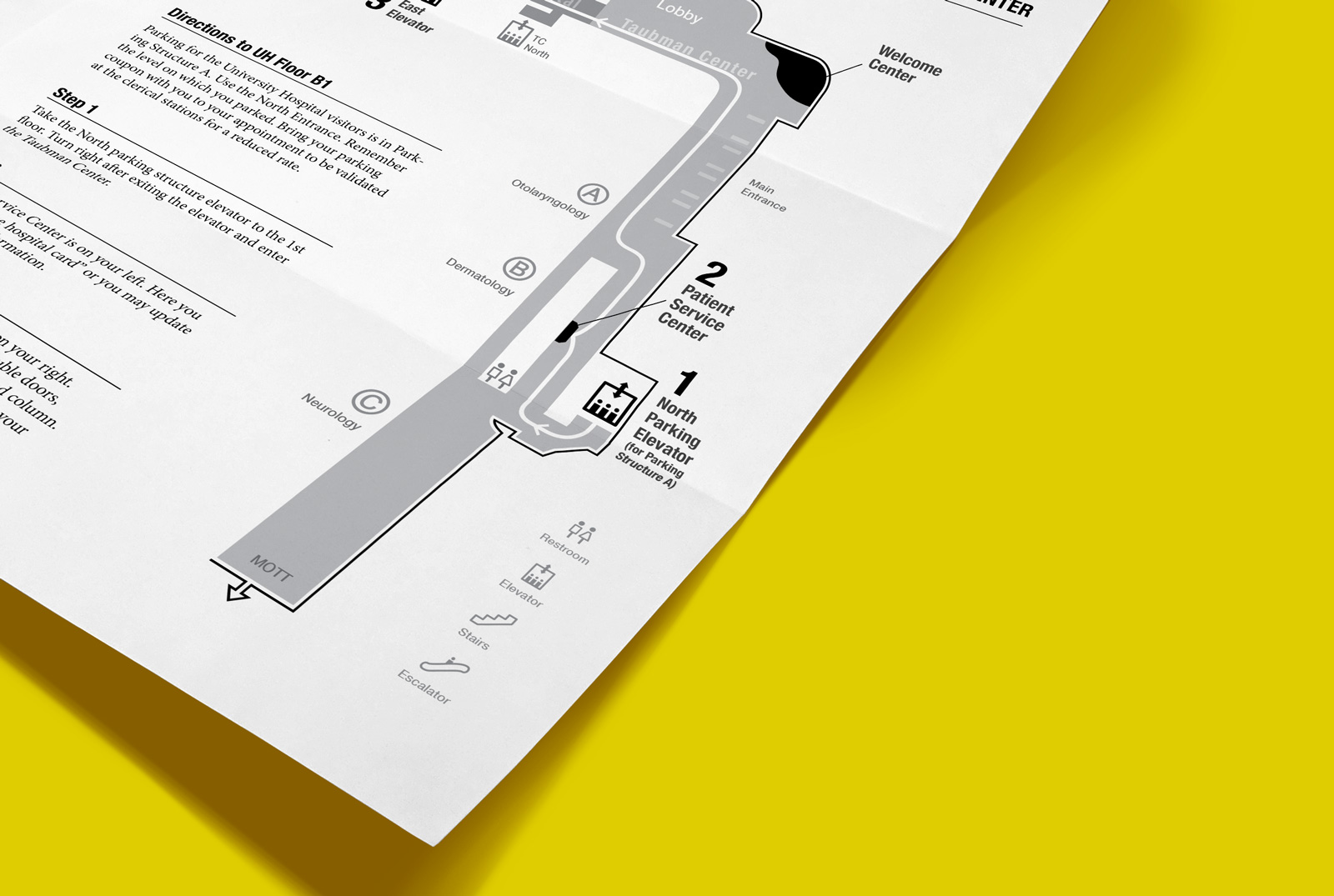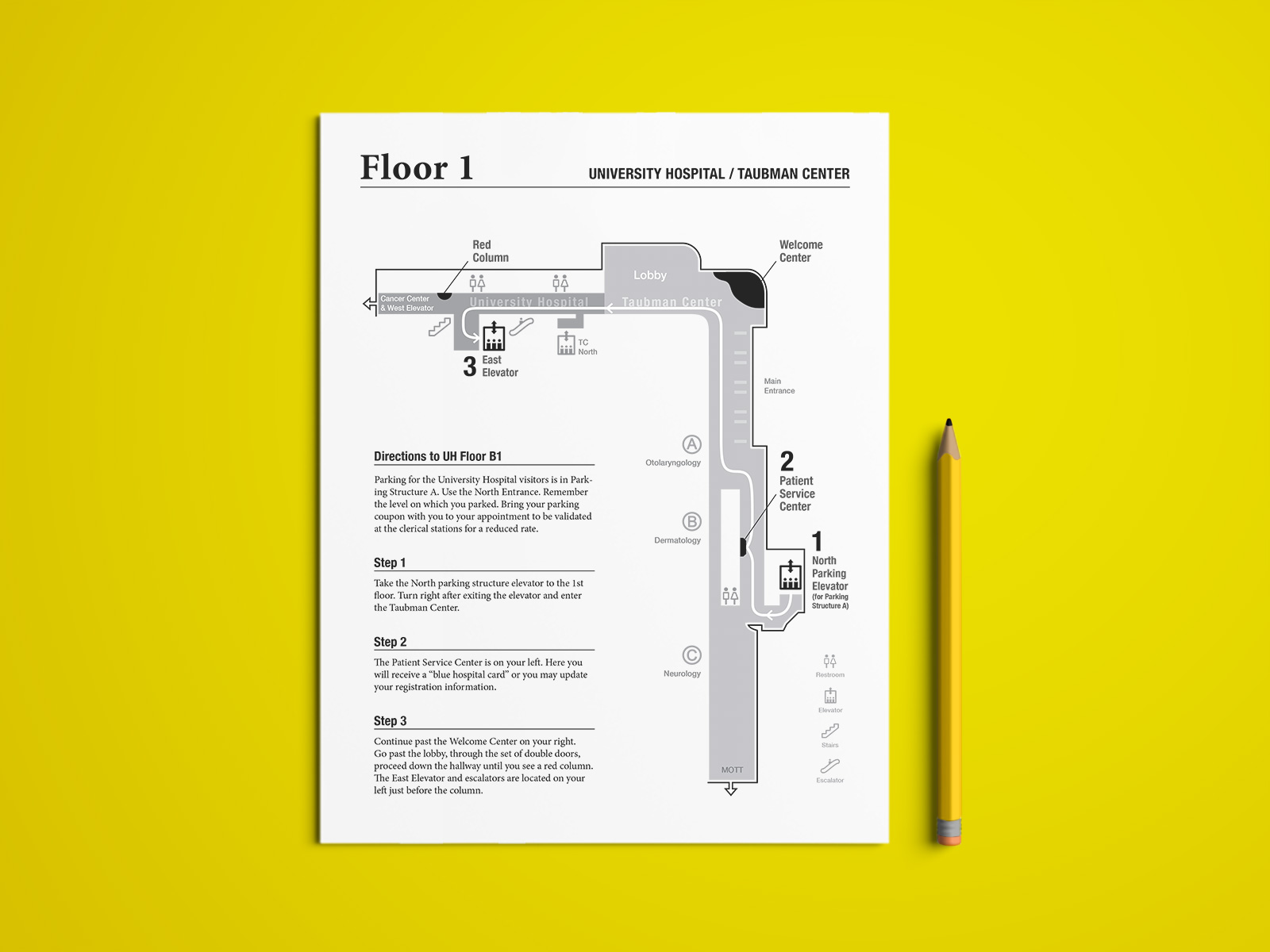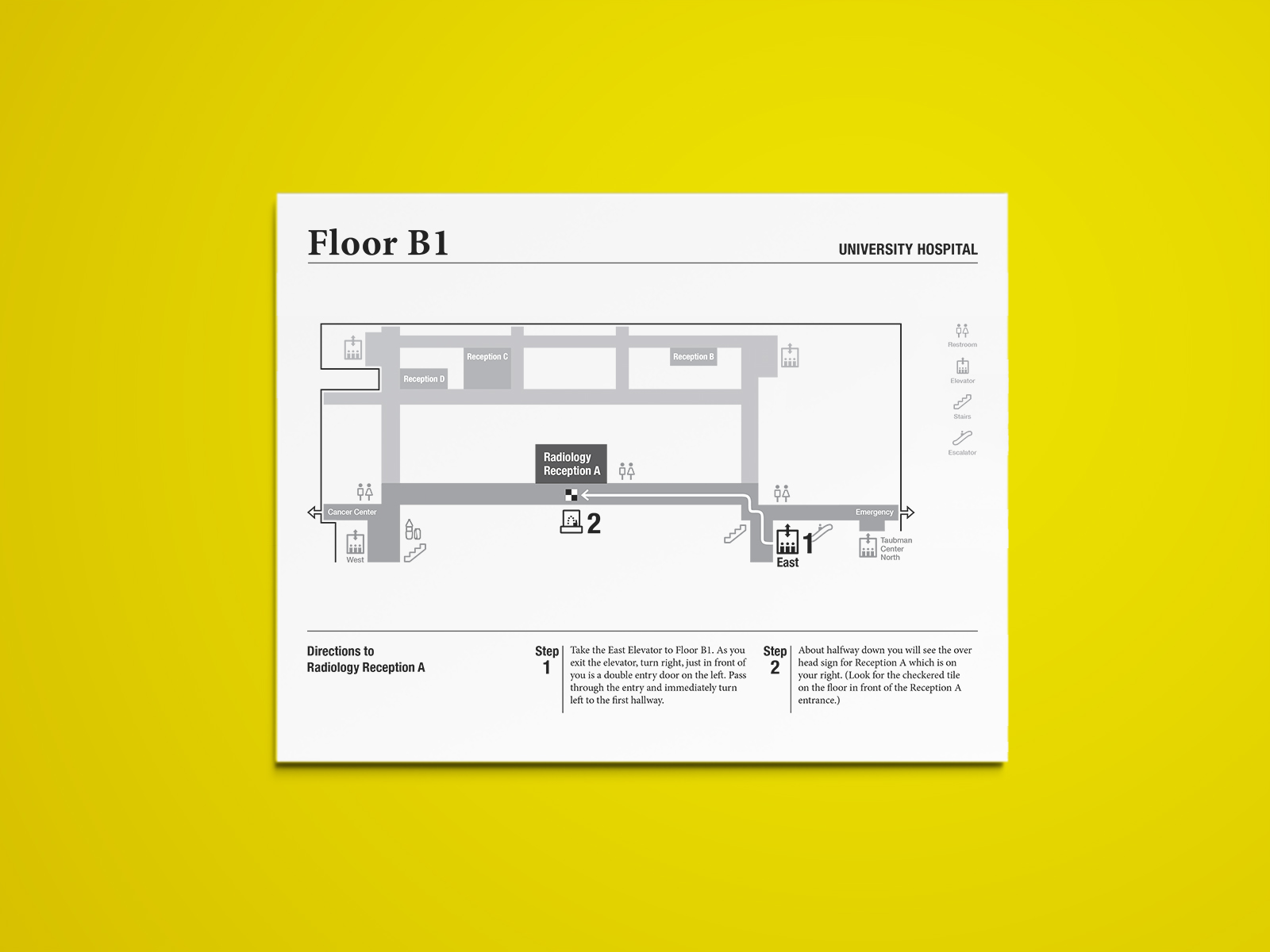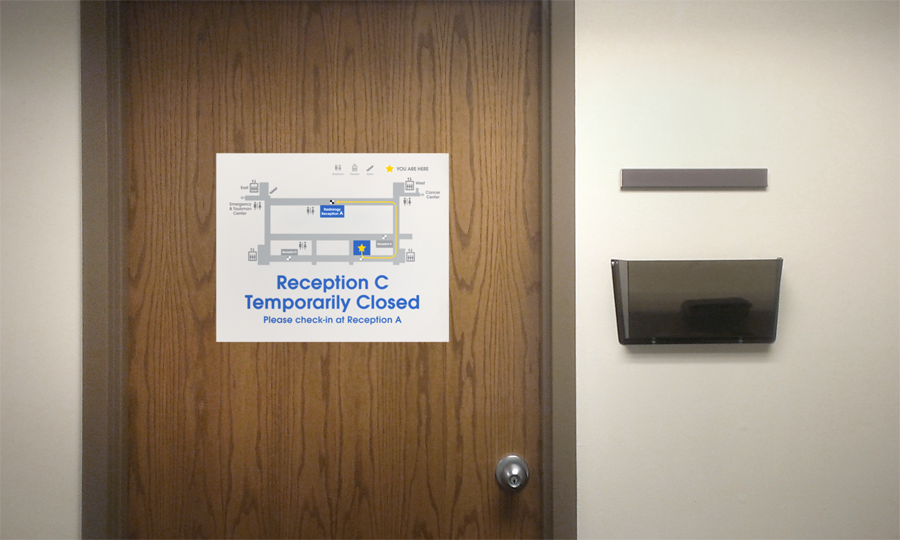To Reception A was a low-budget project aimed at helping patients navigate the complex layout of Michigan Medicine.
Located on the University of Michigan’s main campus, Michigan Medicine spans 5–7 interconnected buildings—including the Medical School, hospitals, and health centers—spread across multiple floor levels. Many patients often found themselves lost in the hallways while trying to locate offices for routine appointments.
The project focused on creating a simple, black-and-white visual map featuring recognizable landmarks and clear, step-by-step directions from the parking structure to the designated office. The map was printed and mailed alongside appointment reminder letters to assist patients before they arrived.
The graphics developed for this map were later repurposed to create temporary door signs that helped redirect patients to relocated or temporary offices.
Client: Michigan Medicine
Dimensions: 8.5" x 11"
Located on the University of Michigan’s main campus, Michigan Medicine spans 5–7 interconnected buildings—including the Medical School, hospitals, and health centers—spread across multiple floor levels. Many patients often found themselves lost in the hallways while trying to locate offices for routine appointments.
The project focused on creating a simple, black-and-white visual map featuring recognizable landmarks and clear, step-by-step directions from the parking structure to the designated office. The map was printed and mailed alongside appointment reminder letters to assist patients before they arrived.
The graphics developed for this map were later repurposed to create temporary door signs that helped redirect patients to relocated or temporary offices.
Client: Michigan Medicine
Dimensions: 8.5" x 11"



